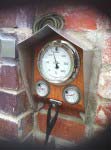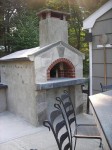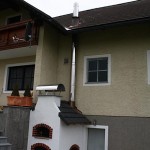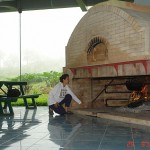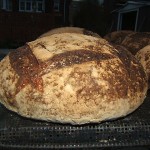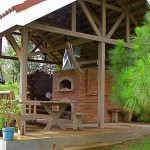back to board Main Page
Chimney design question
From the WFO board
Posted by Jason
Here is a link to some pictures I took when I was laying out my bricks to come up with a pleasing design for my oven door and chimney. You will see that there are 3 cornices on the front, and I am thinking of putting the chimney on top of it.
My question is whether the chimney will draw sufficiently. I know that on the CD-ROM, the sides are closed in, where mine are open with the stair-step pattern. Does it need to be closed off for a certain reason, or will my design work as well. Also, is it possible for a chimney opening to be too wide or high, or is too small the only thing to avoid?
Other pertinent info:
Dome height 16.75 in.
Door height 11 in.
Door width 15.75 in.
Flue opening 12x19 in.
Chimney height 24 - 36 in above top level of firebrick in pictures
Also, you will notice the bricks spanning across the door. The next level down will also have brick spanning across (that is where the front angled dome ceiling will meet the door)
Thanks for any help,
Jason
- Re: Chimney design question - Rado
- Re: Chimney design question - Jason

Jamie and Katrina's brick oven with temperature gauge, in Victoria.
Concrete blocks used for the oven’s outer walls. By Joe in Connecticut USA
Wood fired family oven and chimney project by Robert in Austria
My oven with fireplace, cook food and heat water, by Joel in Philippines
Baking sourdough breads in quantity in Canada
Pizza oven and hut built by Tony in Philippines
