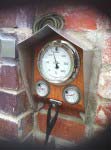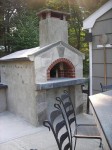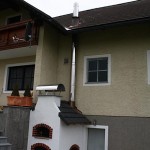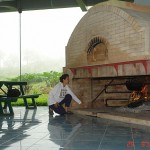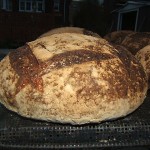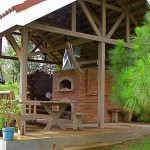back to board Main Page
Re: Upright firebricks in the sides?
From the WFO board
Posted by Rado
In Reply to: Upright firebricks in the sides? posted by Klaus
Klaus, it's actually better for you and it's very easy:
Use 3x 230x114x64mm (9 x 4½ x 2½ inch) firebricks into wall height of 192mm (7½ inch). When you prepare wooden template for arches, and total vault (floor to ceiling height, internal) of 407mm (16 inch), the arch rise will be 215mm (8½ inch).
Using 64mm (2½ inch) firebrick thickness is even better for arches as there can be 1-4 more bricks in each arch and that makes the "V" shape gaps smaller (space on outside arch between fire bricks), therefore less mortar is needed in between these bricks.
Everywhere in oven's refractory part; always use as less mortar as possible! You can stand bricks upright if you wanted for walls height of 230mm (9 inch) with no fireclay mortar in between. If you wanted to use mortar also in walls then buy industrial refractory mortar as it can be applied very thinly filling only 1mm space created by minimal differences between bricks.
*** E.g. for walls and arches made of firebrick sizes: 230x114x64mm (9"x4.5"x2.5" OR 8.5"x4"x2.5")
Option 1: stack three bricks on their side and create an arch with 16 bricks to come up with a total height in the vault at 420mm - 16½"
Option 2: stand the bricks on their side and create an arch with 15 bricks and come up with a total height in the vault of 413mm - 16¼"
You can get the true 407mm - 16" with any size fire bricks exactly (also with splits 51mm - 2" thin) by adding one more bricks to the arch and push both arch-sides (not walls) sideways a bit lowering the center down, 8-3/4" x 4-1/4" x 2-3/8" too. The 12.5mm - 1/2" will not make difference in chamber height but make entry 254mm - 10". I kind of like option 1, it has more of a nice arch to it. But both are perfect for heating.
I am coming up with the new tutorial on oven I developed and call Masterly Tail Oven (link below.) I sent several Cd's with 990 sequence to people already. Firebrick chamber has 2 bricks in wall height and the arch rise into same vault of 407mm (16 inch). Wall height is not critically important, the vault to door heights is. Chamber walls/sides internally are there so the fire fits under the ceiling.
Masterly Tail is clever and of high quality, work goes quick with minimal firebrick cutting and fiddling! I am including with it also oven design I recently built that involves entry arched deco with double skinning to avoid cracking in cold climates (or for long term heavy use), I designed and built it with focus on heat differences in materials - stress from cold outside versus hot inside material.
Masterly Tail Ovens - web pages are only being done during evenings.

Jamie and Katrina's brick oven with temperature gauge, in Victoria.
Concrete blocks used for the oven’s outer walls. By Joe in Connecticut USA
Wood fired family oven and chimney project by Robert in Austria
My oven with fireplace, cook food and heat water, by Joel in Philippines
Baking sourdough breads in quantity in Canada
Pizza oven and hut built by Tony in Philippines
