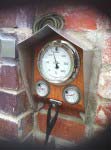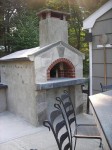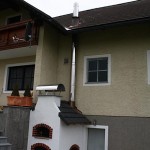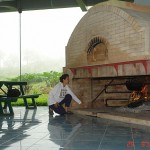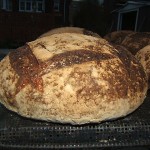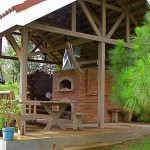back to board Main Page
Re: Chimney dimensions - what is minimum?
From the WFO board
Posted by Mike
In Reply to: Re: Chimney dimensions - what is minimum? posted by Rado
Hi Rado, this oven is being built at my home in Texas. I hope the lake lot will have a house and oven #2 in a few years :)
I have uploaded over 180 pictures and two drawings in the ovens gallery.
Later I will build a dedicated site. The drawing show this best. I measured and illustrated a 6" chimney width with my current layout. I can get 2' more by sliding the entire oven chamber back that amount (reducing the supported insulation on the back). Might not be a problem if I somehow extend the hearth for the lightweight vermiculite insulation mixture. Heavy cladding will be on the hearth.
Can also get 2" by cutting the front oven chamber bricks (see 5 line in drawing).
Would 6" do? Would 8" be best? From what I can tell from your pictures, 8" seems to be a common depth for your chimney.
Since posting the original question, I have read a lot about chimneys on the web. Wow. Circular = better. Lined (smooth) and insulated helps draft. Making it tall helps. My city building codes require me to have my chimney 2" above the fence so I will have a 4 to 5' chimney.
Let me know if you can access the drawings and if a 8" lined chimney will work.
Thanks again. Mike

Jamie and Katrina's brick oven with temperature gauge, in Victoria.
Concrete blocks used for the oven’s outer walls. By Joe in Connecticut USA
Wood fired family oven and chimney project by Robert in Austria
My oven with fireplace, cook food and heat water, by Joel in Philippines
Baking sourdough breads in quantity in Canada
Pizza oven and hut built by Tony in Philippines
