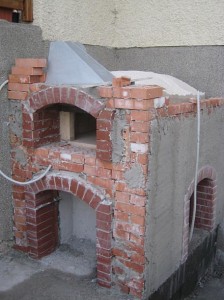backofen outer house brick walls on the oven
All the arches were built and the 2nd wall is nearly ready. The adaptor for the stainless steel chimney is set and the bricks for the dummy chimney are ready to be layed.
Respond to the backofen outer house brick walls on the oven article:
1 Comment - post your thoughts
Leave a comment
You must be logged in to post a comment.

G’day Rado, just started my oven enjoying the build and just a question? (one of a many to come). How was the Holiday in Europe?
I have your dvd purchased about 7 years ago.
On the slab, the measurement between the bricks where you store the timber under the first outer decorative arch, the bottom arch in the facing wall, shows 605m. Should it be 615mm and is the arch 612 mm over all.
Thanks Frank
added by Rado:
Hi Frank,
Please let me know which image number that is. Swishy oven design right? I cannot spot the “605m” among all the images now – it will refer to something else I reckon, not to length (that would be rather a distance measure e.g. to the local markets :-).
Perhaps you are after this; The entrance into the storage under, the opening width between the two low brick walls is 615mm. See images m8 and m9 – horizontally the arch is set-in a little as it’s inner starting points are less wide than those 615mm. Just the total width of the wooden arch making template is 612mm long. The actual arch is less wide so it drops down that much – for that if you see the images o2 or p1 in the Swishy oven folder. I think it creates a nice visual effect this way.
No need to be accurate exactly to millimeter, or five mm’s for that matter, when working with house bricks.
* The New 3G MTo design smaller web version, for information and discussion and questions (post them there down the each page). Post related questions and suggestions on pages for appropriate building stages. If you haven’t yet, sign up for our newsletter, there will be updates for 3g MTo and other goodies. Subscribe form is on each main-page on the left under left links’ menu. Even though this web version is pretty large (so I think), and complete to build with, the full download or identical on CD versions are available too (larger by ~4 times + on image count):
https://www.traditionaloven.com/3g-masterly-tail-oven-design
By Frank