Use of Angle Iron
Rado and other builders.
Please find my information on how I used angle iron for the support at the ash drop opening (instead of building the wooden support). It’s just another way how this section can be approached, it works as well and I hope someone finds that useful.
The angle iron I used was 1/4″ thick 3 1/2″ x 3 1/2″ by 25 inches long. I realize this was an “over kill” but it was what I had available. Probably could have used angle iron 1/4″ thick 2″ x 2″.
I used 3 concrete pavers as my base.
The concrete pavers that I used measured 7 5/8″ x 15 1/2″ and 2 1/4″ thick. I cut into the concrete blocks 3 3/4″ deep and 25″ wide. This put my angle iron flush with the top of the concrete blocks.
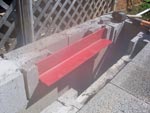
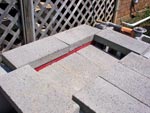
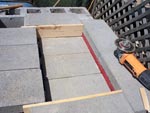
Since 3 paver blocks side by side measured +/- 23″, the 25″ provided me space for 3/4″ wood side supports and room for minor adjustment. I cut the 15 1/2″ long pavers down to 12 1/2″ which wedged against the angle iron and the forward cut blocks. The length cut would depend on how far you cut the back blocks.
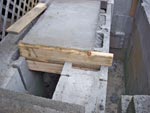
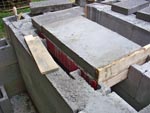
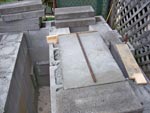
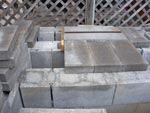
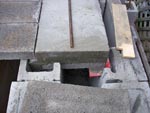
I used concrete reinforcement wire and two 1/2″ rebar in the concrete mix, similarly as you did (view 3G MTo images #0364 or #0365). With the three pavers as my base and the concrete mix on top I ended up with 5 3/4″ thick slab. To show all in details I have included a few pictures.
Thanks for your interest and support.
Dean, Georgia, US.
Respond to the Use of Angle Iron article:
No Comments
No comments yet.
Sorry, the comment form is closed at this time.